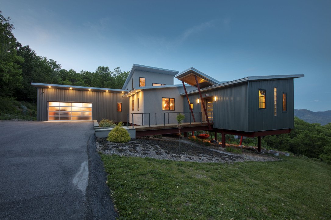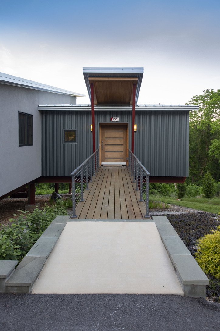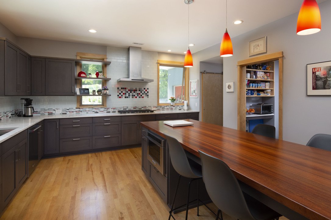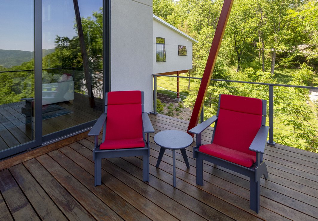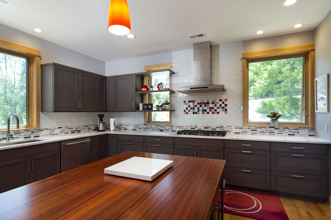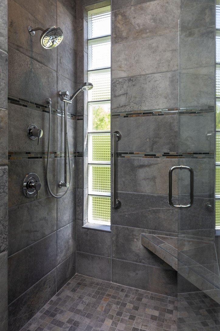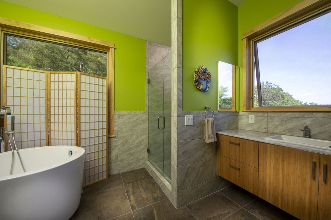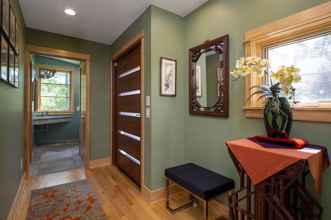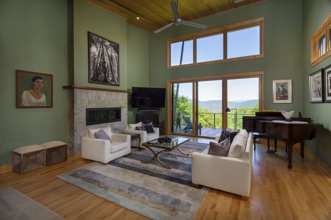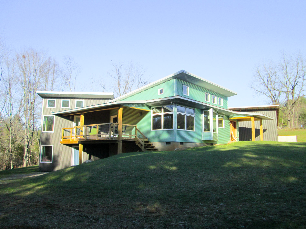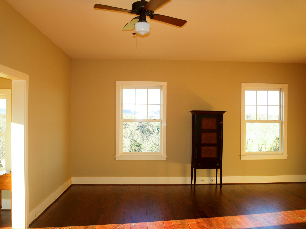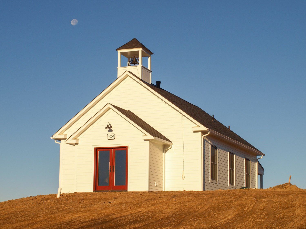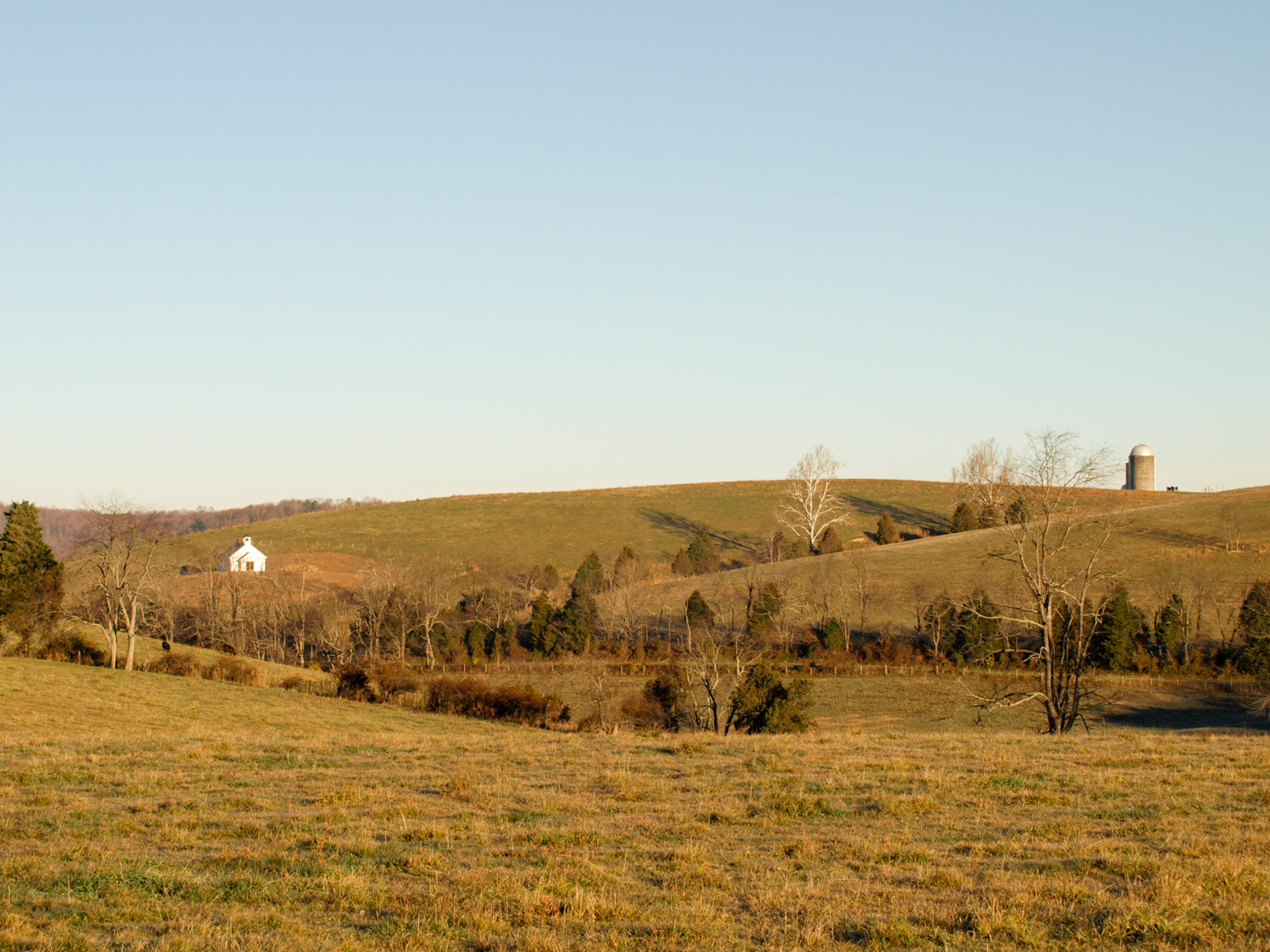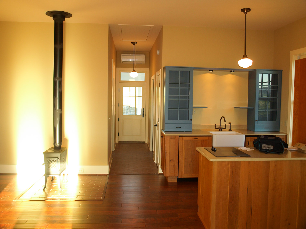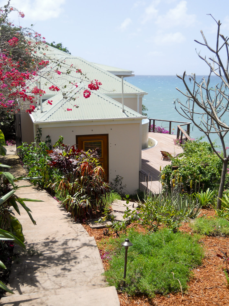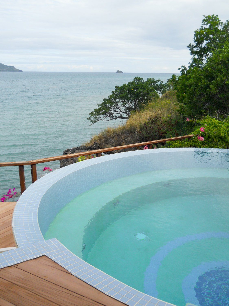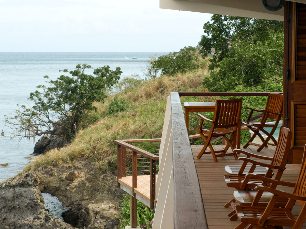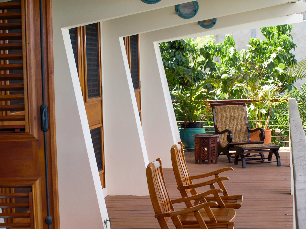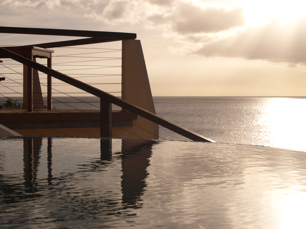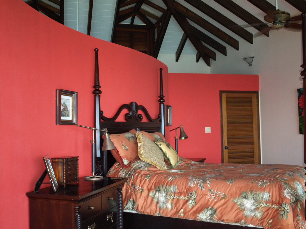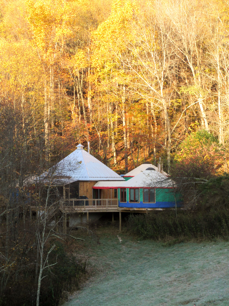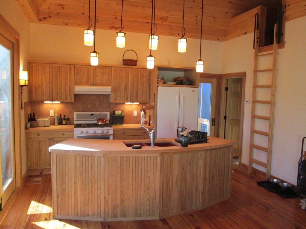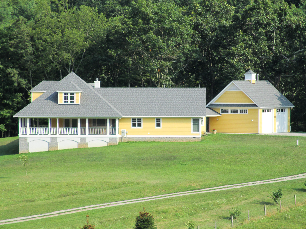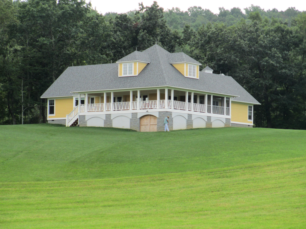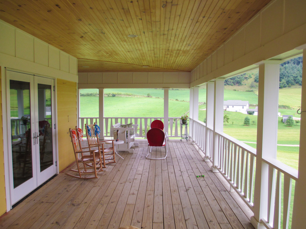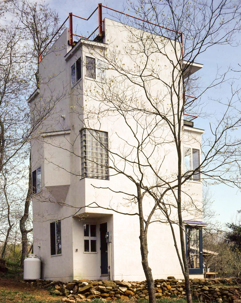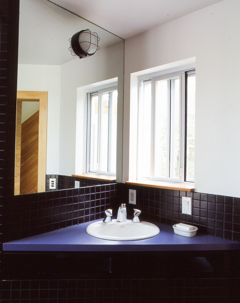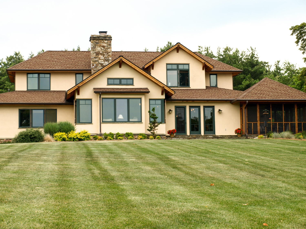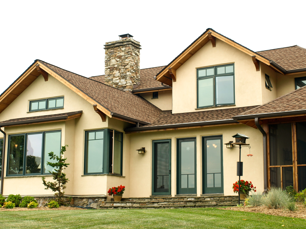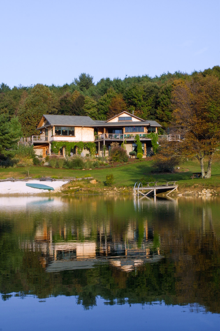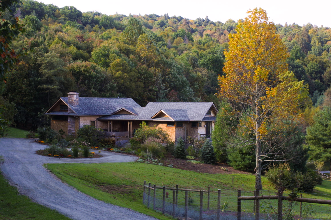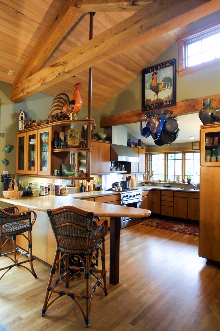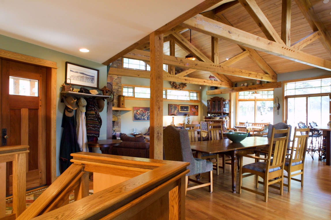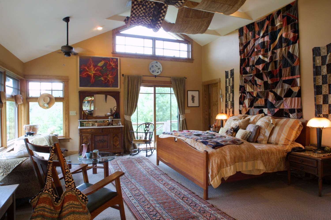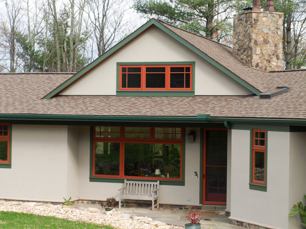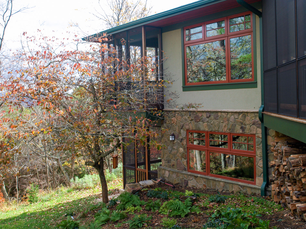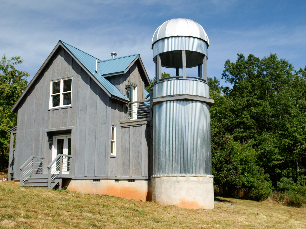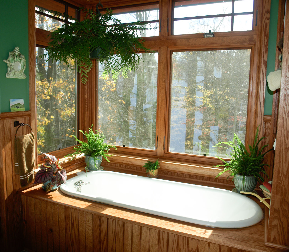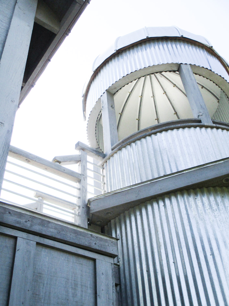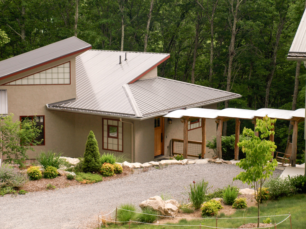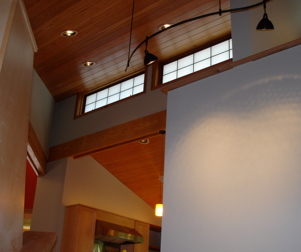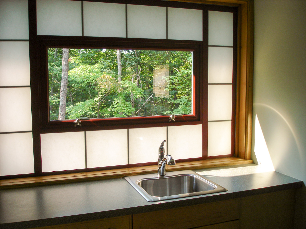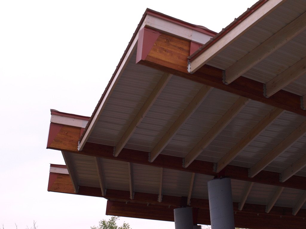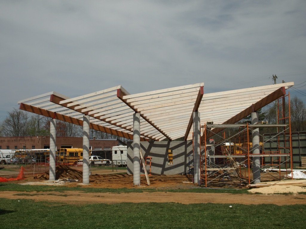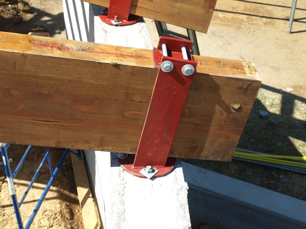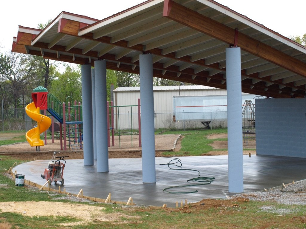Custom Home Builders
Whatever you envision–a place to live, to work, to escape–we transform your dream into your reality. In our decades of experience as custom home builders, we’ve designed and built modern structures that embrace the region’s natural scenery and resources. With each project we undertake, we strive for functionality, beauty, and sustainability. And most of all, we strive to make your custom home a dream come true.
Design and Build
The two most basic parts of building a new custom home are the design and the construction phases. When they work well together, it’s a dream come true. When they don’t — well, you’ve probably heard the stories. DesignWorks integrates both design and construction into a single firm with a single point of contact. This lets us integrate them and be flexible to accommodate your needs throughout the entire process. Our designers know how to build, and our builders know the importance of the details in custom home design. As custom home builders, we offer you the whole package, start to finish.
Custom Home Design
Custom home design is what makes your home fit like a glove. That’s when you get to have a space that matches your needs, your lifestyle and your plans for the future. Rather than squeezing yourself into a pre-built home, our home designers fit the home to your needs. We work with you to understand what is unique about how you use your home, and what makes your heart sing.
Notes on the New Construction Projects Above
Out There House
We designed and built this custom home on a steep, challenging lot close to downtown Blacksburg VA.
By cantilevering on a steel structure we projected the house towards the view. Low-maintenance materials include stucco walls and metal siding and roofing. Sustainably grown wood is used for trim and decking.
Tin House
Corrugated metal siding covers this custom home we designed and built in Floyd County VA. Large, shaded south facing windows provide passive solar comfort. The house has radiant floors, active solar hot water and electric power, and great cross ventilation.
School House
This small custom home was designed at the client’s request to the proportions of a historic Wisconsin schoolhouse. Thermal mass is provided by a radiant heated concrete slab. The interior mirrors the Shaker-like simplicity of the exterior. We designed and built this house for a rural site outside Radford, VA.
Pelican
We deigned this custom home in the West Indies, and supervised construction by a local contractor. Native lava rock was used for flooring, and the concrete frame was designed to withstand hurricanes and earthquakes, and to project as close as possible to the ocean cliff and natural arch rock formation, a favorite pelican nesting site.
Village House
Designed as a family getaway, we built three yurts on platforms surrounding a solid kitchen and bath house. The interior features cabinets made from chestnut salvaged from an old shed on the Floyd County site.
Porch House
This is a Floyd County custom home we designed and built for a client who planned to live on the porches as much as possible. It’s a take on a classic Virginia four-square design.
Tower House
An 864 square foot house we designed and built in Floyd County, featured in Fine Homebuilding issue 98 and More Small Houses, 1998 The Taunton Press. The house has radiant floors and is partially passive solar.
Courtyard House
Built on a suburban hilltop site in Blacksburg VA, this custom home is entered from a wind-sheltered courtyard in the back. Local stone is used for the massive fireplace and chimney, and the house is partially timber framed using reclaimed factory timbers.
Lake House
We deigned this Floyd County house to take advantage of views of the existing lake. It is partially timber framed with reclaimed wood, and has a shingled exterior in keeping with the Craftsman-inspired design we created. Featured in Fine Homebuilding issue 166.
Stealth House
We designed this custom house in Rockbridge Baths VA, and consulted with a local builder. Low maintenance stucco outside and custom-made oak trim inside are featured. The Y shaped plan pivots around a massive three-sided fireplace.
Silo House
This is a writer’s cabin we designed and built in Floyd County. The silo houses a sauna below and an observation deck on top.
Zen House
Another custom home we designed and built outside Blacksburg VA. Clerestory windows admit the light at various angles, tracking the sun. Kalwal insulated glazing panels are used as very well insulated windows and give a shoji-like feeling. We used oak tree trunks cleared from the site as columns inside and out, and concrete countertops.
FCES
A performance space and outdoor classroom we designed and built for a Floyd County elementary school.
Custom Home Builder in Floyd, Montgomery, and Carroll Counties, Virginia. Design work anywhere.

